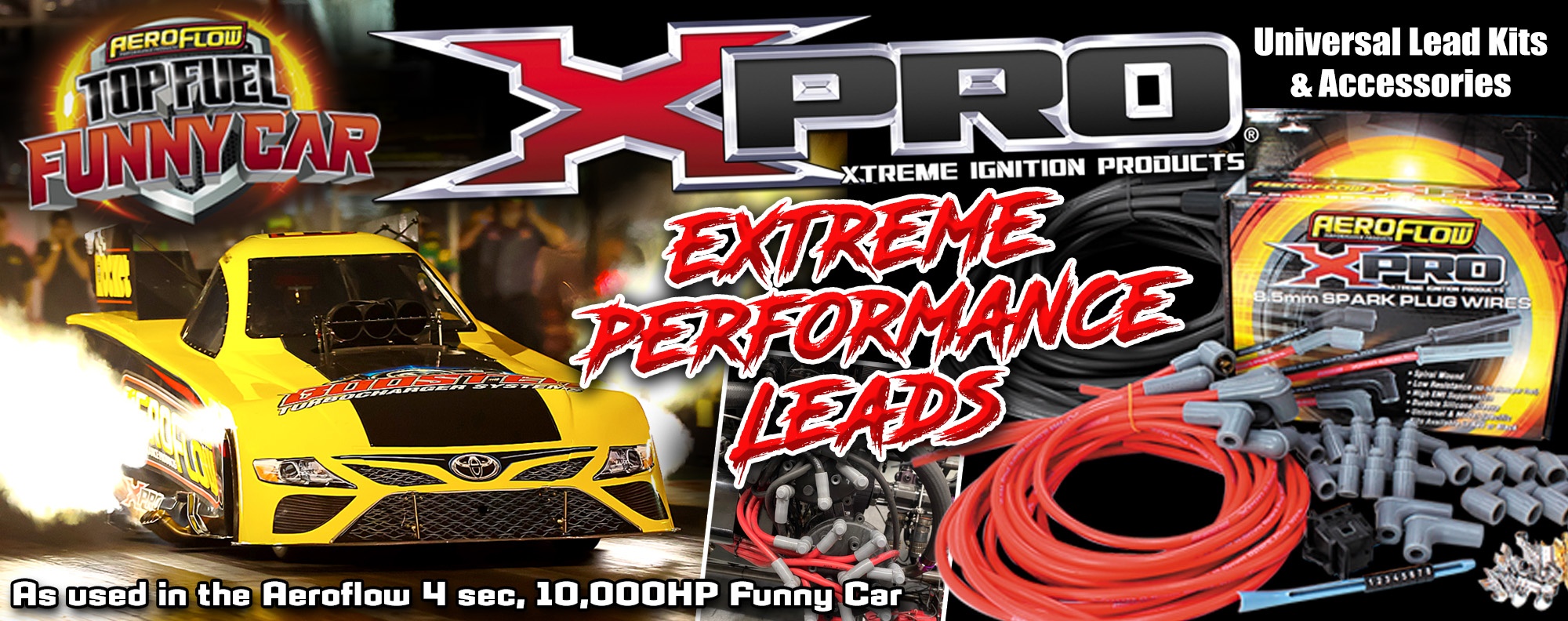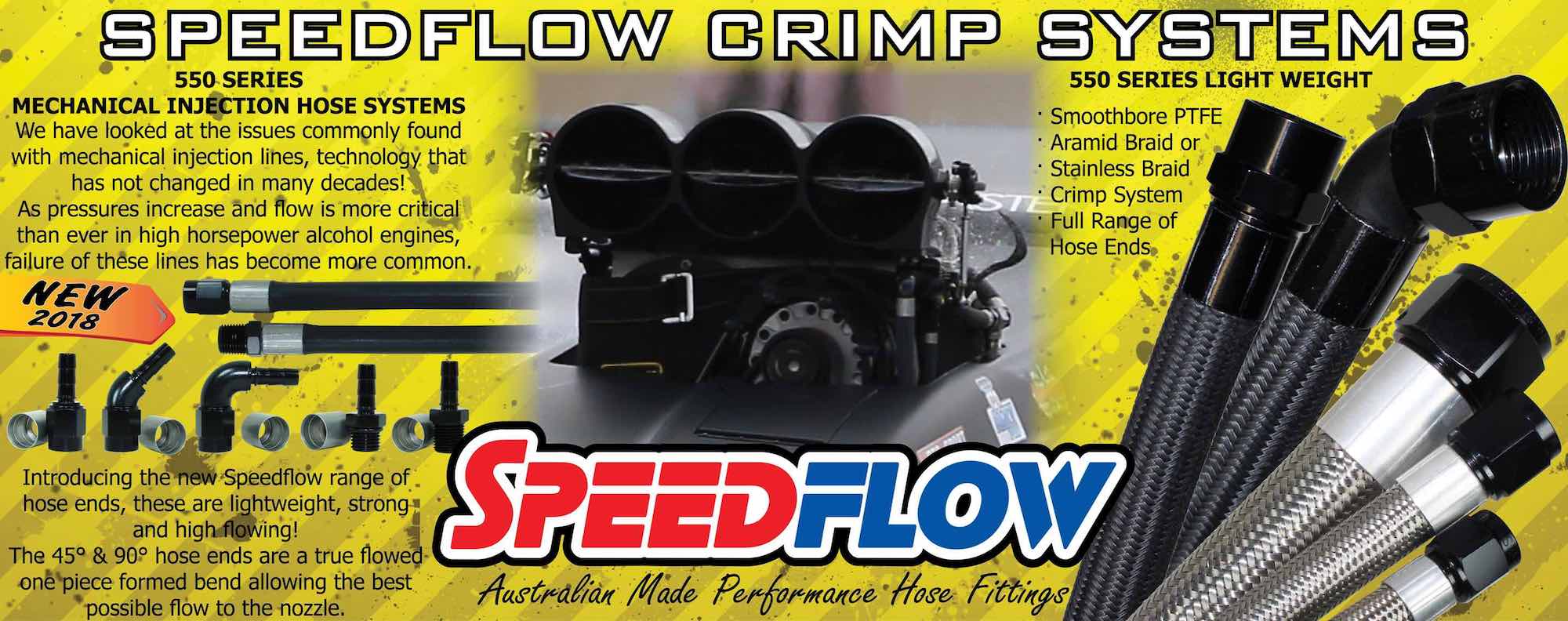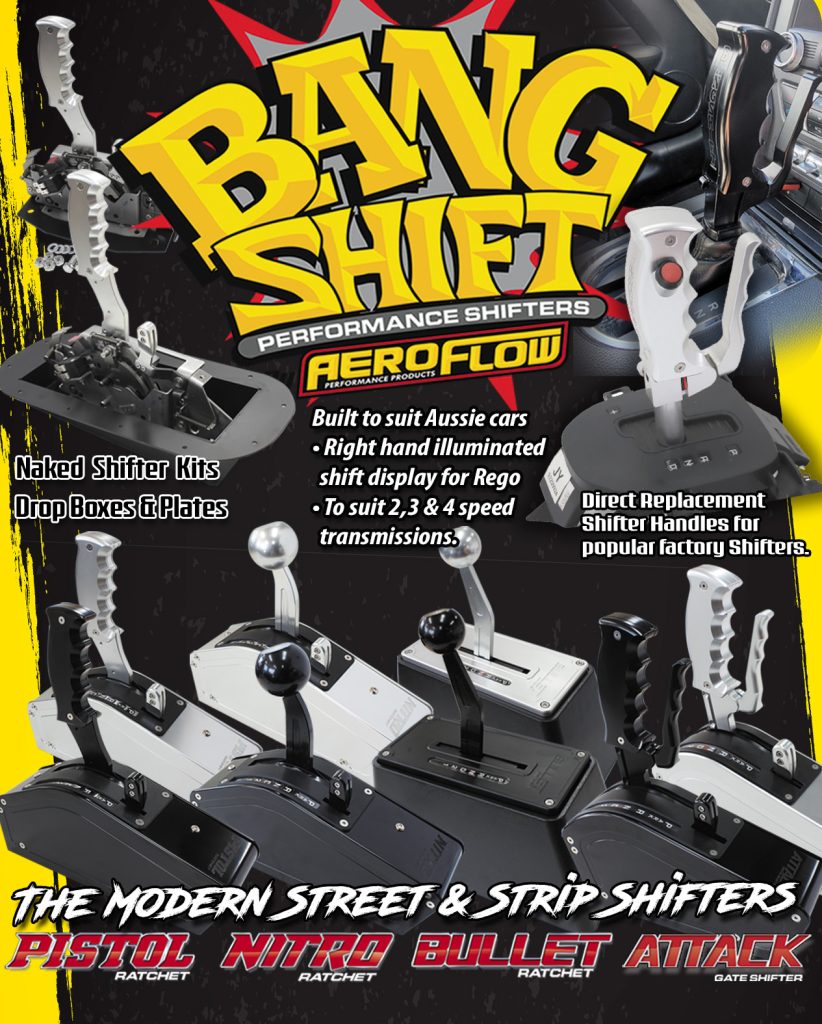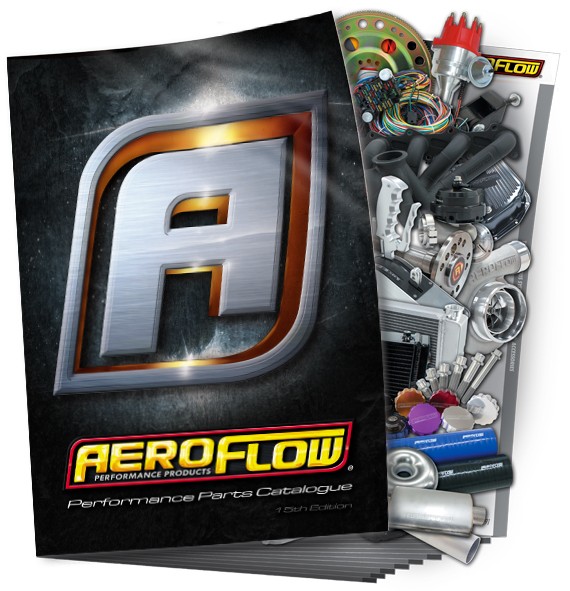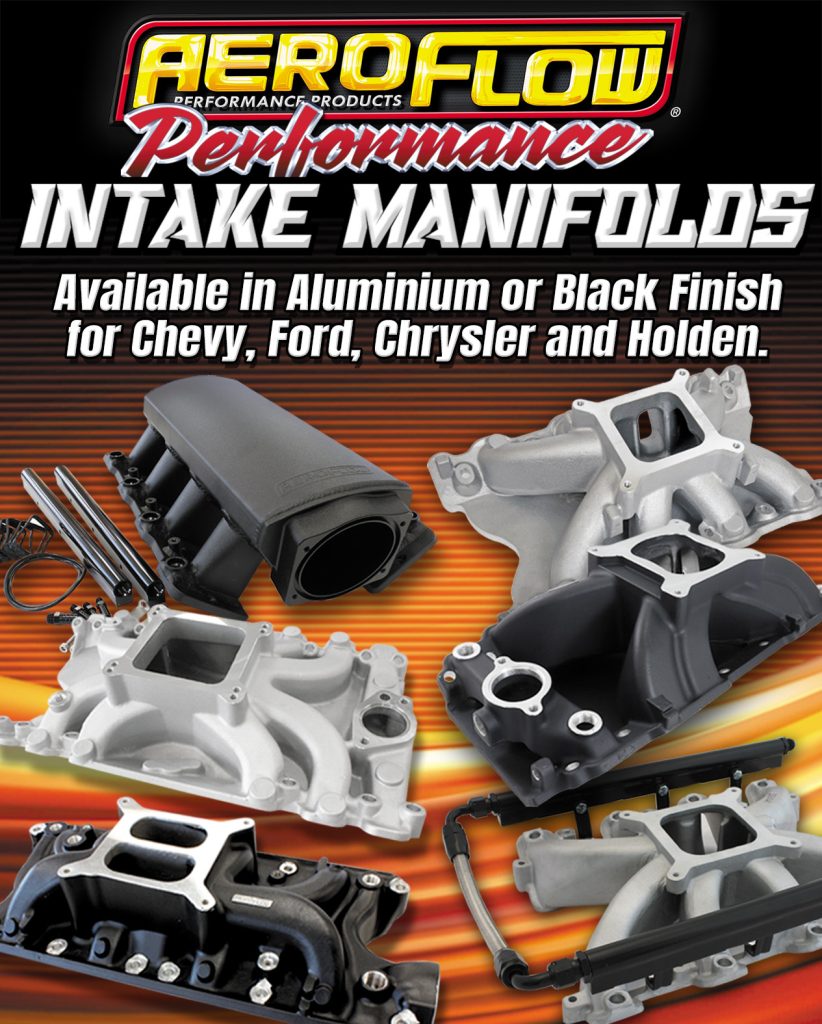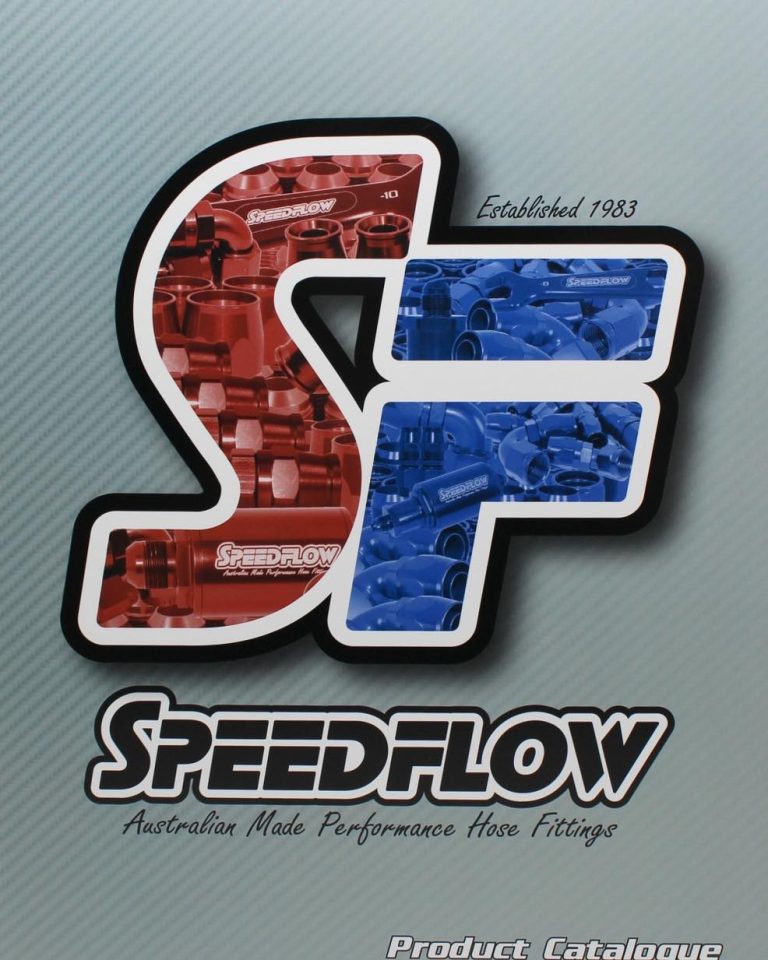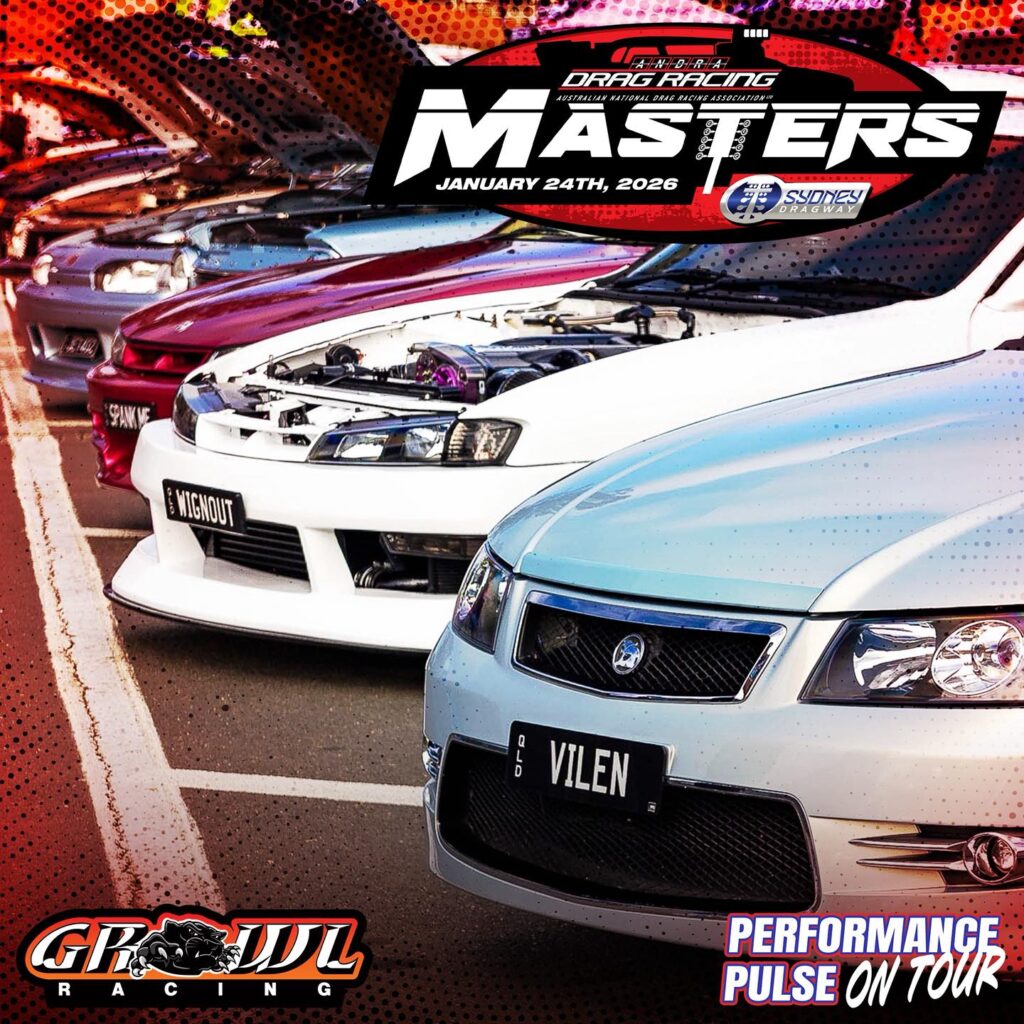
Sydney Dragway has posted the following information on their plan for major upgrades at the venue with $11 million in NSW Government funding.
Some of you may be aware of the NSW Government funding that was announced in the Budget Papers for 2019-2020, which included an $11 million to upgrade Sydney Dragway.
The centrepiece of the funding is the track reconstruction. After completing an EOI on the track construction, tender documents have been released and it is expected that a successful contractor will be determined by the 30th of May. We will announce the successful contractor when we are able and update racers on the race track works start date in early June.
Further to the track reconstruction that will deliver a new 500m concrete race track and a new asphalt braking area, the project steering committee who are managing the upgrades have put together a draft scope of works for consideration for the remainder of the Government funding.
Board director Tony Beuk, racers and members of Sydney Dragway Frank Tarabay and Anthony Panetta, who have offered their construction experience and expertise, as well as the Board Chairman Joseph Rodriquez and our other Directors on the Sydney Dragway Board have created this outline over various meetings.
The aim of the upgrades for the venue is not only to provide better competitor amenities, but one that is family focused to encourage and welcome future generations to our sport. We wish to provide a safe place for competitors and the families that enjoy drag racing. Every aspect of the upgrades considers the longevity of the Venue as well as our future – one that will be left to our children.
As you will see there is considerable work to be done in this first phase with the redevelopment of the food outlets and marquee area to be addressed in stage two, among other projects that will drive alternate income. The scope of what is completed will be limited to the available funding at this time.
Draft scope of works:
Competitor Entry –
• Removal of existing ticket boxes
• Re location of ticket box positions looking from the entry, both new ticket boxes to be moved to the right
• Supply and install of new ticket boxes size TBC with Awning to front
• Widen the entry road approximately 1500mm x 30m Asphalt
• Supply and install 2 bollards in front of the awnings
• Adjust road line marking for entry and exit to accommodate new traffic plan\
• CCTV Security cameras. Review options for registration plate recognition
• Signage showing entry and exit to be clearly displayed, sign writing to clearly display directions and rules.
• New Diplomat style fencing to perimeter on Drag way side only
• New Automatic sliding gate
• New LED lighting and upgrade of existing lighting around Entry and Exit
New Exit for Pit Area (emergency and peak entry usage only)
• Design and construct new exit road and exit gates behind driver training building gates to be manually operated
• Construction to be out of asphalt and must be designed for B Double semitrailers
• Line marking to new road
• Signage Exit only
• Road Spike Access hump for one-way entry
• CCTV Security cameras. Review options for registration plate recognition
New Female and Male Amenities block COMPETITOR ENTRY TOILET 1 – 20m x 5m
• Proposed design 20m x 5m with skillion roof, masonry walls, tiled internal walls and floors
• First aid room
• Male toilets and shower
• Female toilets and shower
• Disabled toilet and change room code compliant
• Solid construction
• Awning to front of amenities to span the whole width
• Relocate hydrant
• CCTV Security cameras to external area of amenities
• Natural Gas to be run to amenities

New Female and Male Amenities block PIT TOILET 1 – 15.68m x 6.8m
• Remove existing toilets and dispose
• New concrete slab
• New services to be in groundworks
• Proposed design 15,680mm x 6,800mm with skillion roof, masonry walls, tiled internal walls and floors
• Male toilets and shower
• Female toilets and shower
• Disabled toilet and change room code compliant
• Awning to front of amenities to span the whole width
• Relocate Jersey kerbs to burnout pad
• New 1500 mm high formed concrete wall to the front of toilet block – road barrier
• CCTV Security cameras to external area of amenities
• Natural Gas to be run to amenities
• Install bollards to walkway leading to main stairs to prevent the entry of Golf buggies and karts
• Install sandstone blocks 1000mm x 500mm x 500mm to edge of grass and concrete leading up to stair way ( this will be used as a barrier and a seating area )
• Supply and install 600mm high retaining wall to the rear of the amenities block
Scrutineering Shed-
• New colorbond covered awning approximately 34m2 Strictly for staff use
• Supply and install a fixed GAS barbecue
• Supply and install aluminium seating x 3
• Supply and install LED lighting to awning
• Supply and install CCTV security cameras internally and externally
• New strip heating inside shed
• Face lift new joinery, seats, lighting
• Concrete in front of time slip office approximately 20 m2( grass Area ) CCTV Security Camera–
• Supply and install new CCTV to entire complex external and internal all Buildings Except Amenities internally
• Number plate recognition to all exits and entries throughout complex
• Signage regarding CCTV to be in compliance with regulations
• Swipe in and out fob system for all employees to enter and exit buildings
Lighting –
• New strobe light on fire pump shed
• Lighting where needed on walkways upgrade if existing or install new
• Review LED lighting upgrade to all buildings
• All lighting to be on a timer even the track lights
• Review LED track lighting upgrade Plumbing –
• New gas lines to all amenities ( part of the new design to the Amenities will be to run instantaneous gas heaters this will help us save costs over all )
• New gas line provisional to cafes
• Certification of compliance
• Family friendly bubblers throughout complex
• Supply and install Combination Emergency Showers – 1 at Scrutineering shed, 1 at Machinery shed, 1 at start line.
Wi-Fi –
• Supply and install public and corporate only wi-fi through out the complex
Electrical –
• Upgrade up to code all existing power boxes
• Test all buildings to make sure compliance
• Schedule a test and tag on all equipment Painting –
• Painting to all buildings external and internal after inspection carried out to determine the state of them
Landscape-
• Landscape to entry and exits to make the complex look inviting
• Landscape in front of corporate boxes low maintenance Fencing and Bollards
• Upgrade to fencing as outlined throughout the complex
• Bollards to areas to stop buggy entry and restrict access
• Bollards to increase safety of pedestrians
• Design fencing in front of corporate box permanently fixed Solar –
• Solar panels to control tower and review other suitable locations
• Design for new solar to scrutineering shed Signage and displays –
• New signage to whole complex code compliant exit signs, first aid, toilets, disabled brail signs
• New line marking to whole complex
• Video Screen in staging area
Turnstile scanner entry for spectators –
• Design and construct new turn style for spectators
• Scan and enter system to be implemented
• Speakers
• Display boards Old Ferrers Road-
• Installation of boom gate at bottom of hill near toilet block Entry gate way over turnstile
• Design and construct new entry signage over turnstile
New Play area, food sitting , sitting area and Amenities Block west mounds near proposed ticket box.
• Design and construct Play area, food sitting area , amenities block, merchandise store, stand alone first aid store and shade sail design.
• CCTV Security camera
• LED Lightings
• Speakers and display board
• USB Charging stations Corporate box upgrade-
• Commercial kitchen for caterers
• Option to clad external face of Corporate Boxes
• Refurbish all internal
• Reconfigure existing levels and layout
• New floors coverings
• New ceilings Grid
• Insulation to ceiling and walls where possible
• New lights
• New speaker system
• Commercial sliding doors to entries
• Whirly birds
• Aircon Cassette style
• Concertina doors
• New joinery and bar fridges
• Seating in front corporate boxes with in new landscaped area
• Landscape low maintenance

Control tower-
• Painting to all internal and external
• New lighting through out LED.
• New floor coverings
• New joinery where needed for better viewing
• Fire exit upgrade
• Security entry upgrade
• Intercom at front door
• Upgrade aircon units to suit layout
• CCTV recording and viewing room locked and secure with fob access. Data/Comms room fire rated
• Replace all cracked windows
• Clock on and off station for staff
Western and Eastern Mound Terraces (adjacent the Control tower)
• Concrete seating area Eastern mound –
• New disabled car park to accommodate for mini bus and 3 x disabled car spots
• Concrete around existing amenities
• Install new asphalt road leading to Staff Car park form the disabled car parking area approximately 1000m2 300 L/M x 3 M
• Cut back existing swale 2 m to create car parking spaces for staff size to be confirmed but work off 200 m2 eastern side
• Install new safety barriers Timber Logs Style Telegraph pole style to new car park area for staff eastern side
• Install new power stations for proposed camper parking area south east of the mound
• Supply and install approximately 300 L/M of flat top heavy duty fencing 1200mm high with entry every 20m. All fencing to have telegraph pole in front of fencing by 1.5m to stop any vehicles from driving down
• Concrete topping to terrace seating east and west 75mm
• New shade structure on eastern mound to incorporate the going down of the sun as discussed on site
Grassed area (east of cafe) adjacent staging lanes
• Sail shade area
• Install water bottle refiller and bubber
• Fixed table (3) and integrated seating

Workshop Machinery Shed-
• Supply and install new weather station half track
• Supply and construct new machinery shed 20m x 15 m or same size as existing shed
• Sheds to have CCTV inside and out
• Alarms back to base
• All floor area to be line marked with machinery location
• Fire hydrant or equivalent to area
• Supply and connect new first aid room
• Demolish and dispose of existing toilet block
• Demolish non habitable living spaces
• Supply and install new awning and shade area
Old Entry ticket area
• Supply and install colorbond fencing to create compound approximately 160 L/M
• CCTV
• Repairs to all fencing Track walls-
• Painting to the 1000ft solid colour (Blue?) , then 1000ft to finish ( Bright Striped Black and White thick strips), then finish to braking area white colour
• Paint to all barriers in epoxy finish
Track Timing Board
• Wind sock
Track Weather Station
• Replace weather station
Track Side Cameras
• Replace with 4K production cameras
We look forward to seeing you at Sydney Dragway soon, and look forward to bringing you a new phase of excitement for this world class venue.
From the Project Steering Committee and the Board of Sydney Dragway.

